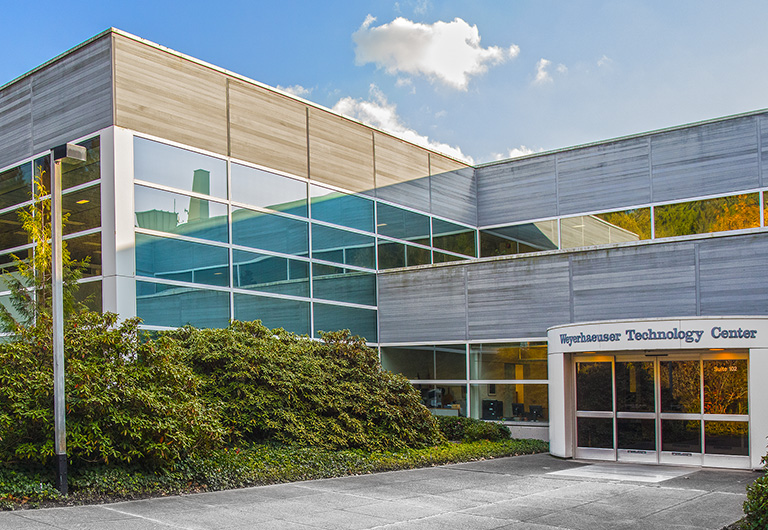The Technology Center is a 458,000 square foot flex building with office space, Class A lab space, industrial space, storage space, and a large service yard. The building’s mechanical, fiber, electrical, and plumbing capacities are of a high level and it has an emergency generator. The Technology Center is designed to have maximum flexibility in terms of space reconfiguration. It has the capability to park a minimum of 1,000 vehicles. Its location, just south of 320th Street, gives it excellent access to I-5.


