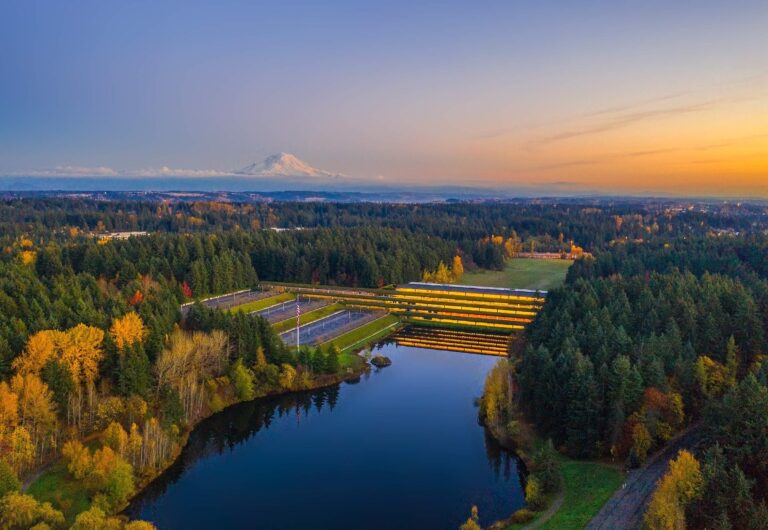The Headquarters Building is an iconic 337,000 square foot office building with Pacific Northwest character, in a natural, private campus setting surrounded by lakes, wildlife, and framed by Douglas fir trees and native landscaping. Your new headquarters boasts immediate access to Interstate 5 and is located just 20 minutes from Seattle-Tacoma International Airport. The property features numerous outdoor trails, indoor fitness center, large cafeteria and assembly and hosting spaces, connecting employees and visitors to a healthy, balanced lifestyle and an unparalleled meeting experience.
The building is internationally recognized for award winning architectural design created by Skidmore, Owings and Merrill. The iconic exterior includes gently sloping, ivy-covered rooftop terraces and massive glass walls, which run continuously along each side of the building, uninterrupted by wall surfaces or metal dividers. The interior is open with rich wood detailing and unique architectural features. As a part of Woodbridge Corporate Park, the campus provides the potential to expand to more than one million square feet for future growth. This combination creates a remarkable opportunity for your company’s next strides toward success with both employee retention and corporate advancement.


